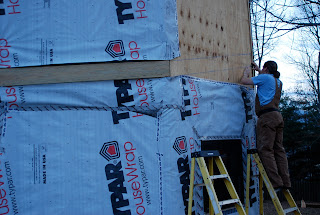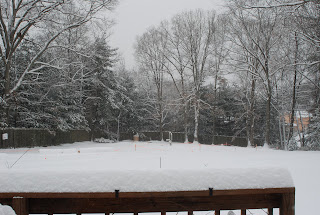| Getting the Typar on the roof allows us to breathe deep and know the building is protected from the elements. Note that the windows visible in this picture account for over 90% of the windows in the building. This is done intentionally as even the best windows pale in comparison to the walls in terms of insulation value. Every effort should be made to orient well-tuned windows south while minimizing glass elsewhere except where legal egress, ventilation, and daylight are necessities. Even daylight can be brought in more efficiently on the north side using "tubular" skylights (more on this later). Operable window units were used where ventilation is desired while others are inoperable to achieve a tighter building envelope. All windows will be properly shaded for passive cooling. On December 21st these windows will receive full sun. On June 21st they will receive no direct sunlight. Every day in between will be a relative variation. This is due to the angle of the sun's arc through different seasons and the geometry of our window awnings and window sizing/placement. It sounds complicated but a couple hours with a scratch pad, google, and a calculator work wonders. |





















































