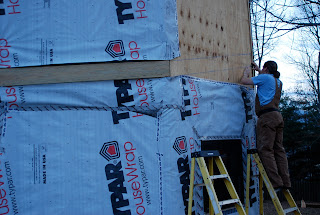 |
| Post pillars for our portico |
 |
| We made certain to air seal with caulk in even the hard to get to seams like where the wall sheathing laps over the top of the stem wall. |
 |
| Here we are adding the ledger boards for our back screen porch rafters. |
 |
| The chimney block is going up for the wood stove flue. |
 |
| The portico takes shape. |
 |
| Cement fiber siding going up (no, the house will not be yellow . Durability and longevity are key qualities of any efficient home. |



Yeah! We check up on this every week or so- thanks for creating such a good resource and for sharing your progress Dan. Hope to see you guys on Saturday. Oh and yes, your house looks incredible, really like the oak grove view from the upstaIrs window- nice touch!
ReplyDeleteThis looks amazing! We've been thinking about you guys and wondering how your progress has been going - we love reading these blog updates. Looking forward to coming through in August and getting the full tour!
ReplyDelete