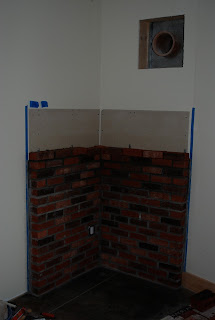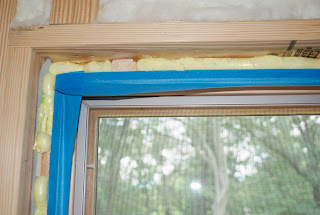| Formaldehyde-free fiberglass batts. By using fiberglass in our exterior wall cavities we saved a lot of money as we're able to do it ourselves and make certain it's done well. Also note the lack of a vapor barrier. We have 1" of foam board surrounding the exterior sheathing of the house. If we used batts with a vapor barrier attached we'd be sandwiching material between two barriers and creating moisture issues. This way the entire wall cavity can breath and wick moisture. The formaldehyde-free designation is important so that the binders in the batts do not off-gas into the home. This type of insulation is now widely available at certain home improvement stores. We special ordered ours so we could get R-21 out of a higher density product as compared with the R-19 (performs at about R-17) on the shelf. This improvement only added about $300.00 to the cost of construction. Note that every cavity is 100% full, the batts aren't "squished" (it's the zillions of air pockets that insulate, not the fiberglass itself), and every wire, pipe, and box is cut around. |























































